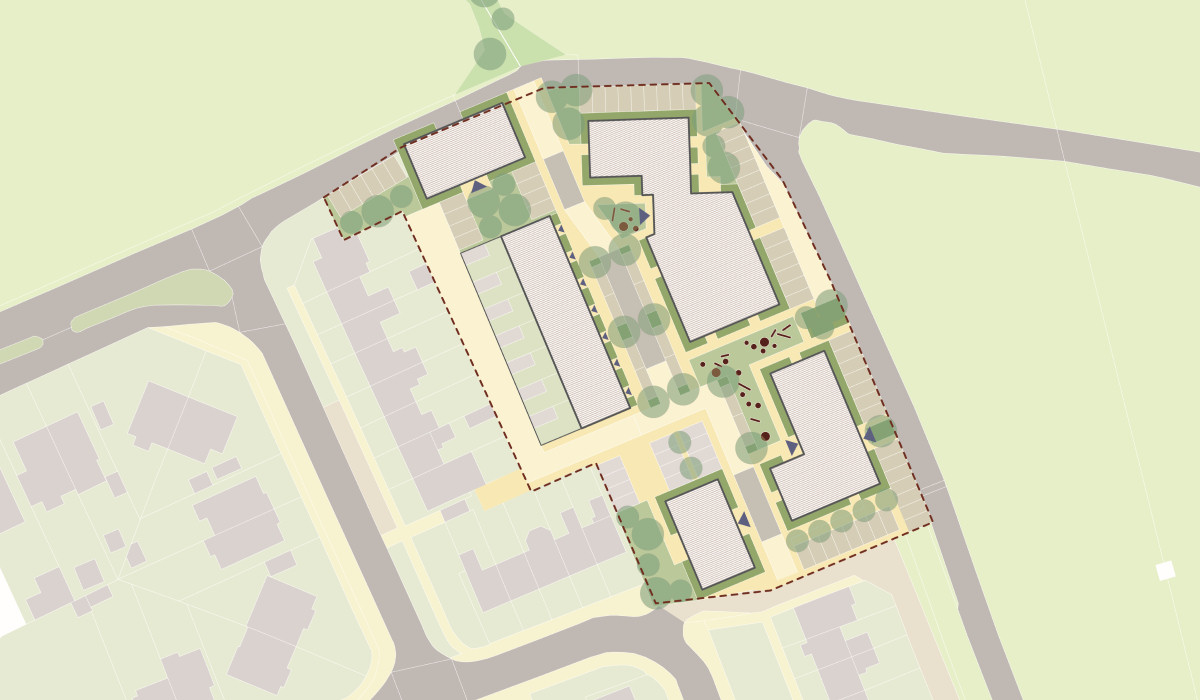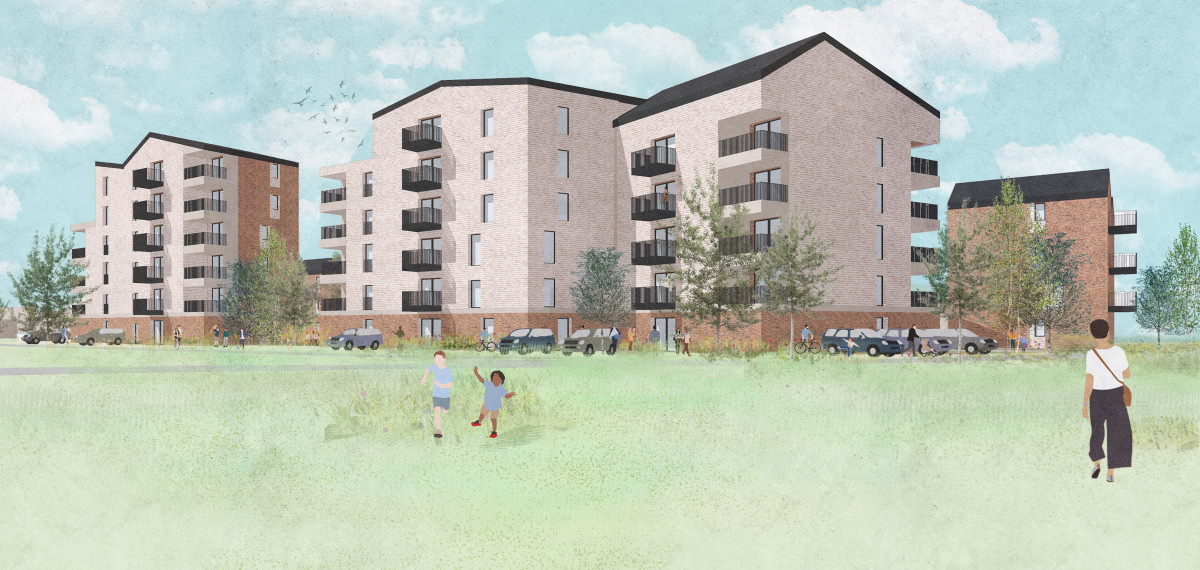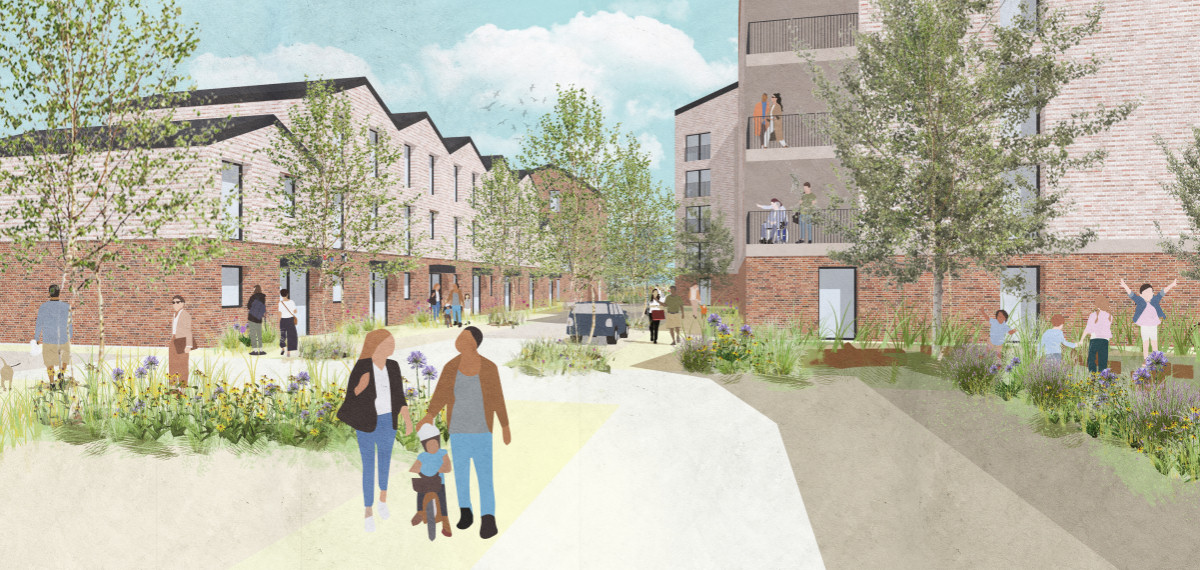Design overview, north
Architects' drawings on this page show current preferred options for redeveloping the north end of Blackshots Estate after the demolition of Keir Hardie House.
Following feedback from residents, these designs include:
- 6-storey apartment blocks to the east
- shallow 'mews' houses to the west
- a street layout between the houses and blocks that has pedestrians in mind
- a small street between new houses and existing houses
- a play area between apartment blocks
- on-street parking and separate parking via an access road to the west



For further information on layout and design, go to:
