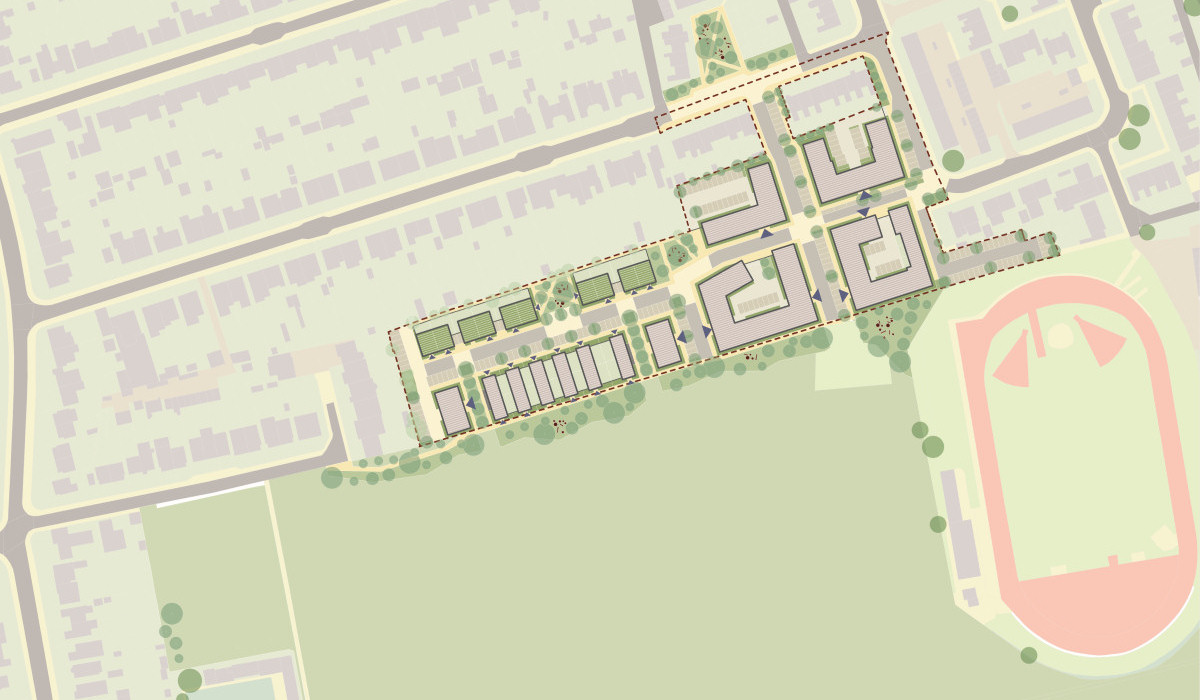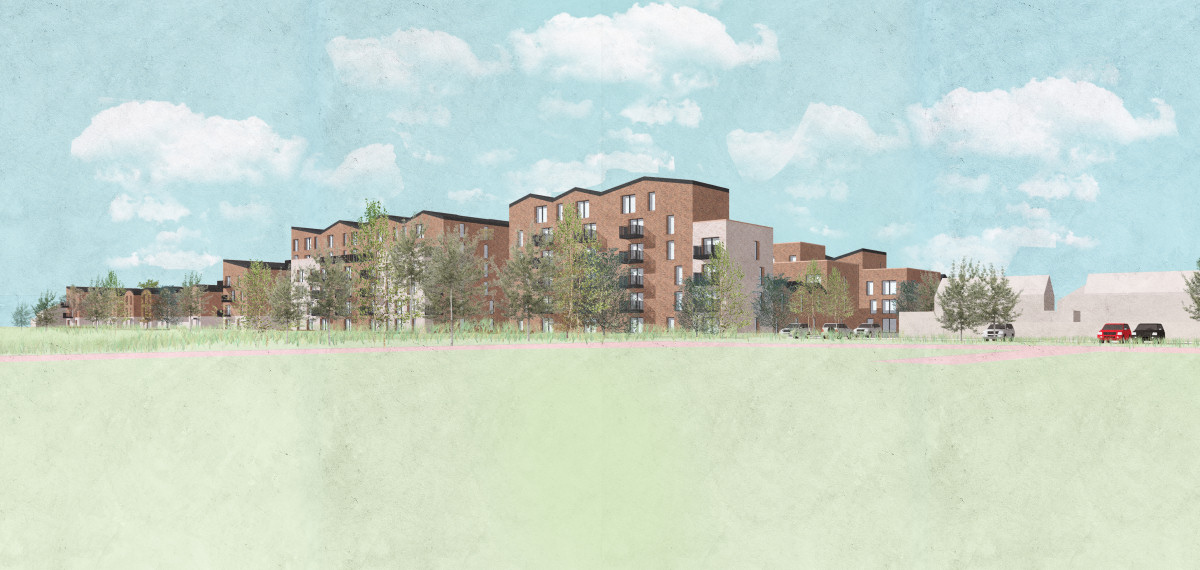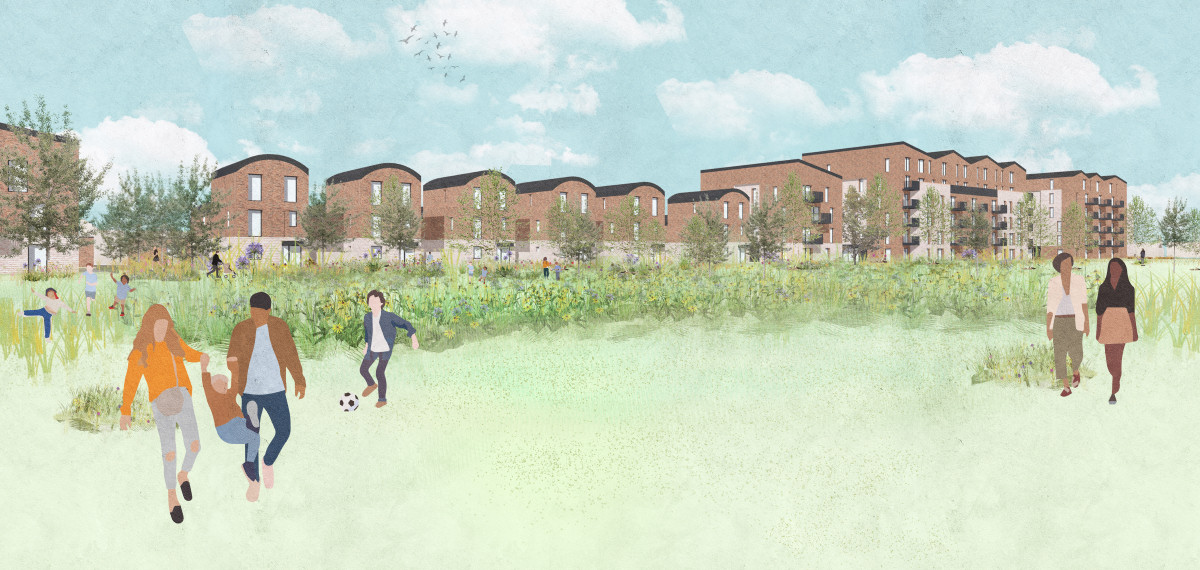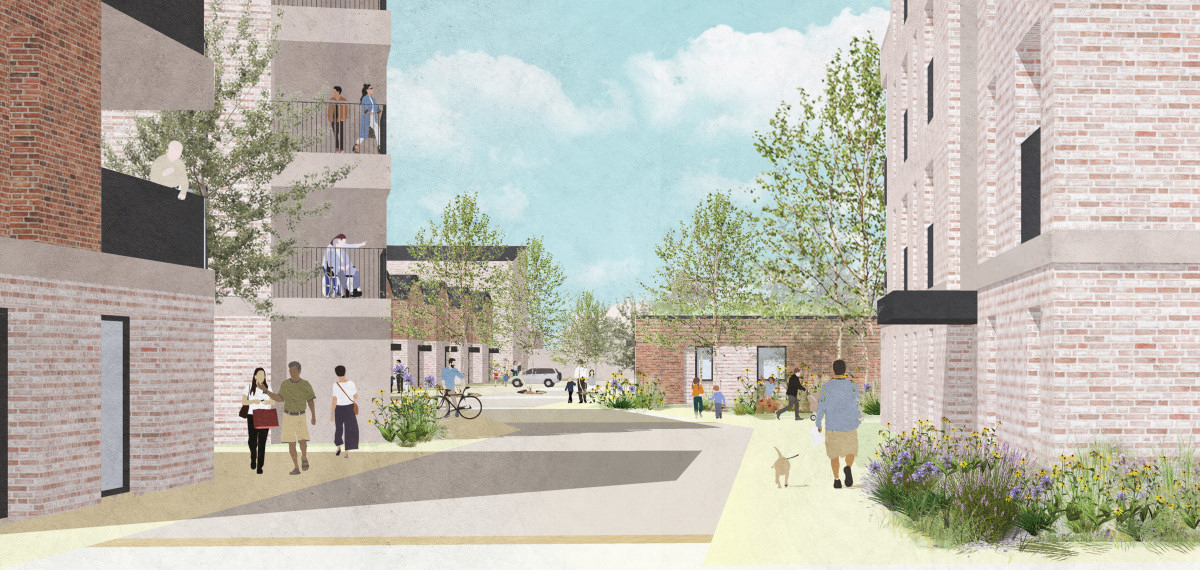Design overview, south
Architects' drawings on this page show current preferred options for redeveloping the south end of Blackshots Estate after the demolition of Bevan House and Morrison House.
Following feedback from residents, these designs include:
- 6-storey courtyard apartment blocks to the east
- low-rise flats and side-to-side house with private gardens to the southeast
- bungalows with green roofs to the northeast
- houses attached to new apartment blocks for a better blend with existing housing
- a small 'pocket park' with play area in the row of bungalows
- green spaces and natural play areas
- street layouts that have pedestrians in mind




For further information on layout and design, go to:
